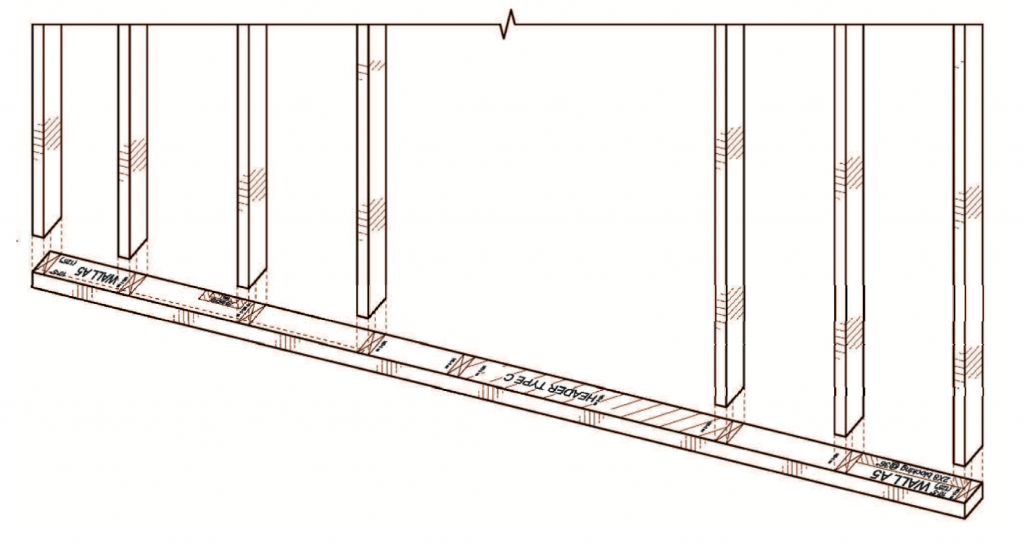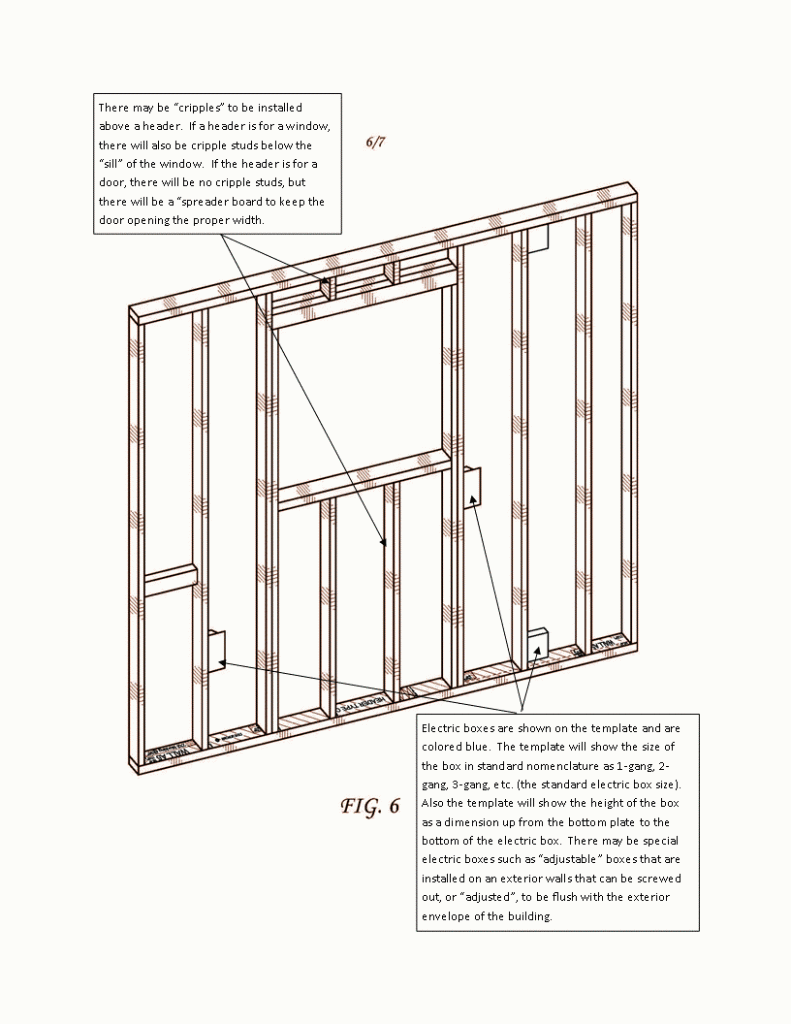What we do:
1) Instead of the old way of using a pencil and square to mark the top and bottom plates of each wall by measuring out where studs and headers go, we will provide a computer produced paper template that is stapled the plates. The client puts the studs, headers, blocking, backing, and electrical boxes where they are shown on the template to assemble the wall panel. No need to measure anything!
2) Errors are eliminated. Unlike the old way of measuring and marking with a pencil, assembling walls using my printed template will be perfect every time!
3) Engineering wall panels and connection methods for any location assures the client the house will pass City inspection.
4) The length of the walls will be engineered for weight so they can be assembled, lifted, and set into place on the foundation easily and safely by two workers.
patent pending



